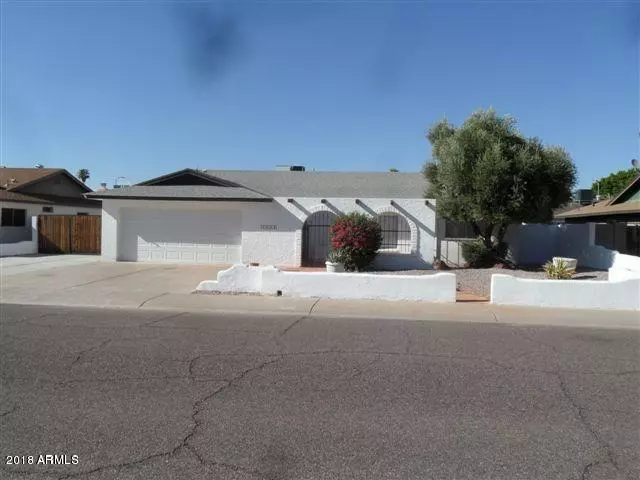
5524 W VIA CAMILLE Avenue Glendale, AZ 85306
3 Beds
2 Baths
1,876 SqFt
UPDATED:
Key Details
Property Type Single Family Home
Sub Type Single Family Residence
Listing Status Active
Purchase Type For Rent
Square Footage 1,876 sqft
Subdivision Royal Estates West 2 Lot 1-50
MLS Listing ID 6936257
Bedrooms 3
HOA Y/N No
Year Built 1979
Lot Size 7,893 Sqft
Acres 0.18
Property Sub-Type Single Family Residence
Source Arizona Regional Multiple Listing Service (ARMLS)
Property Description
Location
State AZ
County Maricopa
Community Royal Estates West 2 Lot 1-50
Area Maricopa
Direction 2 blocks North of 23rd Ave
Rooms
Other Rooms Family Room
Master Bedroom Split
Den/Bedroom Plus 3
Separate Den/Office N
Interior
Interior Features Granite Counters, Eat-in Kitchen, Breakfast Bar, Kitchen Island, Full Bth Master Bdrm
Heating Electric
Cooling Central Air, Ceiling Fan(s)
Flooring Carpet, Laminate, Tile
Furnishings Unfurnished
Fireplace No
SPA None
Laundry Washer Hookup, 220 V Dryer Hookup, Inside
Exterior
Exterior Feature Private Yard, Storage
Parking Features RV Access/Parking, Garage Door Opener, RV Gate
Garage Spaces 2.0
Garage Description 2.0
Fence Block
Utilities Available SRP
Roof Type Composition
Porch Covered Patio(s), Patio
Total Parking Spaces 2
Private Pool No
Building
Lot Description Sprinklers In Rear, Desert Front, Grass Back
Story 1
Builder Name Unknown
Sewer Public Sewer
Water City Water
Structure Type Private Yard,Storage
New Construction No
Schools
Elementary Schools Kachina Elementary School
Middle Schools Kachina Elementary School
High Schools Cactus High School
School District Peoria Unified School District
Others
Pets Allowed Yes
Senior Community No
Tax ID 200-74-416
Horse Property N
Disclosures Agency Discl Req, Seller Discl Avail
Possession Refer to Date Availb

Copyright 2025 Arizona Regional Multiple Listing Service, Inc. All rights reserved.

GET MORE INFORMATION
- Homes for sale in Desert Mountain
- Homes for sale in Trilogy
- Homes for sale in Black Mountain Foothills
- Homes for sale in Carefree Grandview Estates
- Homes for sale in Troon North
- Homes for sale in Estancia
- Homes for sale in Sereno Canyon
- Homes for sale in Terravita
- Homes for sale in Rancho Manana
- Homes for sale in DC Ranch
- Homes for sale in Grayhawk
- Homes for sale in Lost Canyon
- Homes for sale in The Boulders
- Homes for sale in Silverleaf






