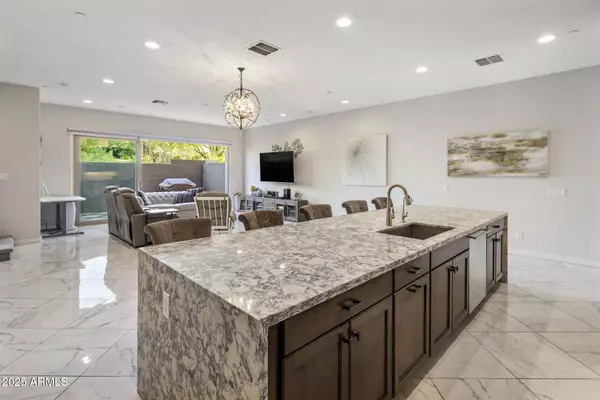
7328 E VISTA BONITA Drive Scottsdale, AZ 85255
3 Beds
2.5 Baths
2,379 SqFt
Open House
Sat Oct 11, 2:00pm - 4:00pm
UPDATED:
Key Details
Property Type Townhouse
Sub Type Townhouse
Listing Status Active
Purchase Type For Sale
Square Footage 2,379 sqft
Price per Sqft $325
Subdivision Silverstone Parcel F
MLS Listing ID 6931558
Style Contemporary
Bedrooms 3
HOA Fees $268/mo
HOA Y/N Yes
Year Built 2018
Annual Tax Amount $2,733
Tax Year 2024
Lot Size 1,742 Sqft
Acres 0.04
Property Sub-Type Townhouse
Source Arizona Regional Multiple Listing Service (ARMLS)
Property Description
Location
State AZ
County Maricopa
Community Silverstone Parcel F
Area Maricopa
Rooms
Other Rooms BonusGame Room
Master Bedroom Upstairs
Den/Bedroom Plus 4
Separate Den/Office N
Interior
Interior Features High Speed Internet, Double Vanity, Upstairs, Eat-in Kitchen, Kitchen Island, Full Bth Master Bdrm, Separate Shwr & Tub
Heating Natural Gas
Cooling Central Air, Ceiling Fan(s)
Flooring Carpet, Tile
Appliance Gas Cooktop, Built-In Electric Oven
SPA Heated
Exterior
Exterior Feature Private Yard
Garage Spaces 2.0
Garage Description 2.0
Fence Block
Community Features Gated, Community Spa Htd, Biking/Walking Path, Fitness Center
Utilities Available APS
Roof Type Tile,Concrete
Total Parking Spaces 2
Private Pool No
Building
Lot Description Gravel/Stone Back, Synthetic Grass Back
Story 2
Builder Name K HOVNANIAN
Sewer Public Sewer
Water City Water
Architectural Style Contemporary
Structure Type Private Yard
New Construction No
Schools
Elementary Schools Pinnacle Peak Preparatory
Middle Schools Mountain Trail Middle School
High Schools Pinnacle High School
School District Paradise Valley Unified District
Others
HOA Name Pinnacle Silverstone
HOA Fee Include Maintenance Grounds
Senior Community No
Tax ID 212-03-723
Ownership Fee Simple
Acceptable Financing Cash, Conventional
Horse Property N
Disclosures Agency Discl Req, Seller Discl Avail
Possession By Agreement
Listing Terms Cash, Conventional

Copyright 2025 Arizona Regional Multiple Listing Service, Inc. All rights reserved.

GET MORE INFORMATION
- Homes for sale in Desert Mountain
- Homes for sale in Trilogy
- Homes for sale in Black Mountain Foothills
- Homes for sale in Carefree Grandview Estates
- Homes for sale in Troon North
- Homes for sale in Estancia
- Homes for sale in Sereno Canyon
- Homes for sale in Terravita
- Homes for sale in Rancho Manana
- Homes for sale in DC Ranch
- Homes for sale in Grayhawk
- Homes for sale in Lost Canyon
- Homes for sale in The Boulders
- Homes for sale in Silverleaf






