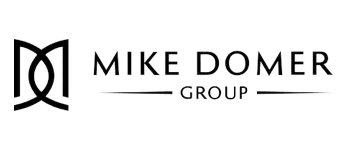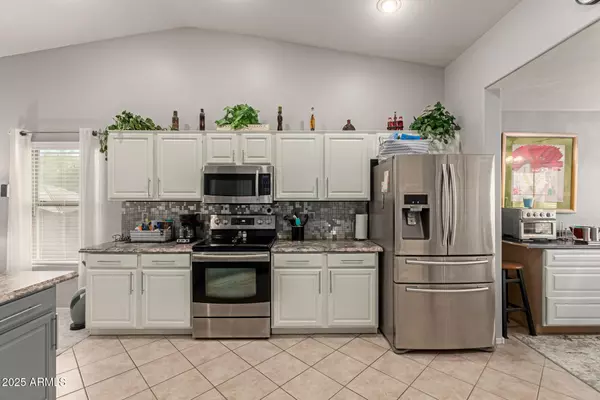
3947 S SOHO Lane Chandler, AZ 85286
3 Beds
2 Baths
1,681 SqFt
UPDATED:
Key Details
Property Type Single Family Home
Sub Type Single Family Residence
Listing Status Active
Purchase Type For Sale
Square Footage 1,681 sqft
Price per Sqft $332
Subdivision Saguaro Canyon
MLS Listing ID 6925290
Style Ranch
Bedrooms 3
HOA Fees $260/qua
HOA Y/N Yes
Year Built 2002
Annual Tax Amount $1,927
Tax Year 2024
Lot Size 6,897 Sqft
Acres 0.16
Property Sub-Type Single Family Residence
Source Arizona Regional Multiple Listing Service (ARMLS)
Property Description
Location
State AZ
County Maricopa
Community Saguaro Canyon
Direction W on Ocotillo, N on Grove Blvd, right on Aloe, right on Tower, left on Aloe to home.
Rooms
Other Rooms Family Room
Master Bedroom Split
Den/Bedroom Plus 3
Separate Den/Office N
Interior
Interior Features High Speed Internet, Eat-in Kitchen, No Interior Steps, Vaulted Ceiling(s), Kitchen Island, 3/4 Bath Master Bdrm, Laminate Counters
Heating Electric
Cooling Central Air, Ceiling Fan(s)
Flooring Carpet, Tile
Fireplaces Type None
Fireplace No
Appliance Electric Cooktop
SPA None
Exterior
Parking Features Garage Door Opener, Direct Access, Attch'd Gar Cabinets
Garage Spaces 2.0
Garage Description 2.0
Fence Block
Community Features Playground, Biking/Walking Path
Roof Type Tile
Porch Covered Patio(s), Patio
Private Pool No
Building
Lot Description Sprinklers In Rear, Sprinklers In Front, Grass Back, Synthetic Grass Frnt
Story 1
Builder Name Richmond American
Sewer Public Sewer
Water City Water
Architectural Style Ranch
New Construction No
Schools
Elementary Schools Basha Elementary
Middle Schools Santan Junior High School
High Schools Basha High School
School District Chandler Unified District #80
Others
HOA Name Saguaro Canyon Comm.
HOA Fee Include Maintenance Grounds
Senior Community No
Tax ID 303-42-460
Ownership Fee Simple
Acceptable Financing Cash, Conventional, 1031 Exchange, FHA, VA Loan
Horse Property N
Disclosures Agency Discl Req, Seller Discl Avail
Possession Close Of Escrow
Listing Terms Cash, Conventional, 1031 Exchange, FHA, VA Loan

Copyright 2025 Arizona Regional Multiple Listing Service, Inc. All rights reserved.

GET MORE INFORMATION
- Homes for sale in Desert Mountain
- Homes for sale in Trilogy
- Homes for sale in Black Mountain Foothills
- Homes for sale in Carefree Grandview Estates
- Homes for sale in Troon North
- Homes for sale in Estancia
- Homes for sale in Sereno Canyon
- Homes for sale in Terravita
- Homes for sale in Rancho Manana
- Homes for sale in DC Ranch
- Homes for sale in Grayhawk
- Homes for sale in Lost Canyon
- Homes for sale in The Boulders
- Homes for sale in Silverleaf






