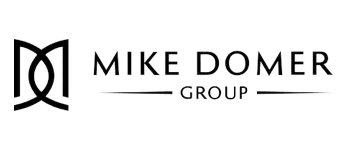10436 E COCHISE Avenue Scottsdale, AZ 85258
3 Beds
2.5 Baths
2,041 SqFt
Open House
Sat Sep 06, 10:00am - 2:00pm
UPDATED:
Key Details
Property Type Townhouse
Sub Type Townhouse
Listing Status Active
Purchase Type For Sale
Square Footage 2,041 sqft
Price per Sqft $404
Subdivision Heritage Village 4
MLS Listing ID 6914650
Style Ranch,Santa Barbara/Tuscan
Bedrooms 3
HOA Fees $1,040/qua
HOA Y/N Yes
Year Built 1985
Annual Tax Amount $1,836
Tax Year 2024
Lot Size 4,300 Sqft
Acres 0.1
Property Sub-Type Townhouse
Source Arizona Regional Multiple Listing Service (ARMLS)
Property Description
Location
State AZ
County Maricopa
Community Heritage Village 4
Direction Shea to South on Via Linda, right onto Cochise, bare right at turn. Home is on the corner of Cochise and Cannon
Rooms
Den/Bedroom Plus 3
Separate Den/Office N
Interior
Interior Features High Speed Internet, Granite Counters, Double Vanity, Eat-in Kitchen, No Interior Steps, Vaulted Ceiling(s), Full Bth Master Bdrm, Separate Shwr & Tub
Heating Electric
Cooling Central Air, Ceiling Fan(s), Programmable Thmstat
Flooring Carpet, Vinyl, Tile
Fireplaces Type 1 Fireplace, Living Room
Fireplace Yes
Window Features Tinted Windows
Appliance Electric Cooktop, Built-In Electric Oven
SPA Heated
Exterior
Parking Features Garage Door Opener, Attch'd Gar Cabinets
Garage Spaces 2.0
Garage Description 2.0
Fence Block, Wrought Iron
Community Features Lake, Community Spa, Community Spa Htd, Tennis Court(s), Biking/Walking Path
Roof Type Tile,Built-Up,Foam
Accessibility Bath Grab Bars
Porch Patio
Private Pool No
Building
Lot Description Corner Lot, Grass Front, Grass Back, Auto Timer H2O Front, Auto Timer H2O Back
Story 1
Unit Features Ground Level
Builder Name Golden Heritage
Sewer Public Sewer
Water City Water
Architectural Style Ranch, Santa Barbara/Tuscan
New Construction No
Schools
Elementary Schools Laguna Elementary School
Middle Schools Mountainside Middle School
High Schools Desert Mountain High School
School District Scottsdale Unified District
Others
HOA Name Heritage IV
HOA Fee Include Roof Repair,Maintenance Grounds,Street Maint,Front Yard Maint,Roof Replacement
Senior Community Yes
Tax ID 217-34-077
Ownership Fee Simple
Acceptable Financing Cash, Conventional, VA Loan
Horse Property N
Disclosures Seller Discl Avail
Possession By Agreement
Listing Terms Cash, Conventional, VA Loan
Special Listing Condition Age Restricted (See Remarks)
Virtual Tour https://unbranded.visithome.ai/Zy6gBbGpUQj9nJHBB6rPrQ?mu=ft

Copyright 2025 Arizona Regional Multiple Listing Service, Inc. All rights reserved.
GET MORE INFORMATION
- Homes for sale in Desert Mountain
- Homes for sale in Trilogy
- Homes for sale in Black Mountain Foothills
- Homes for sale in Carefree Grandview Estates
- Homes for sale in Troon North
- Homes for sale in Estancia
- Homes for sale in Sereno Canyon
- Homes for sale in Terravita
- Homes for sale in Rancho Manana
- Homes for sale in DC Ranch
- Homes for sale in Grayhawk
- Homes for sale in Lost Canyon
- Homes for sale in The Boulders
- Homes for sale in Silverleaf






